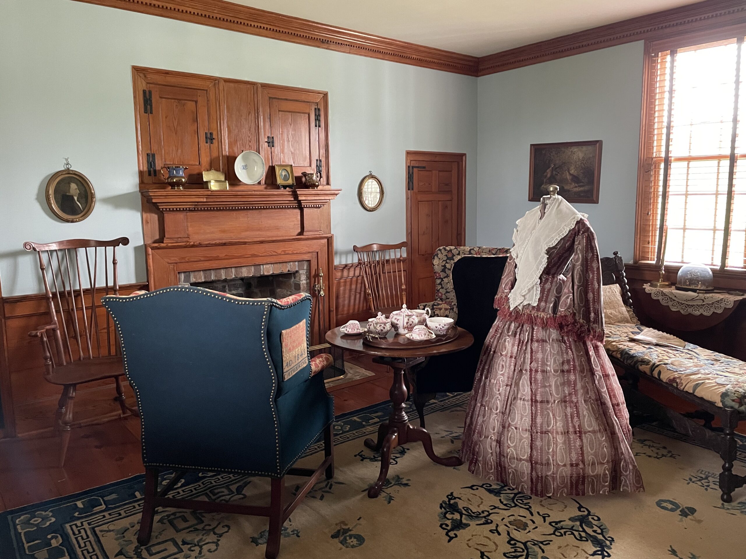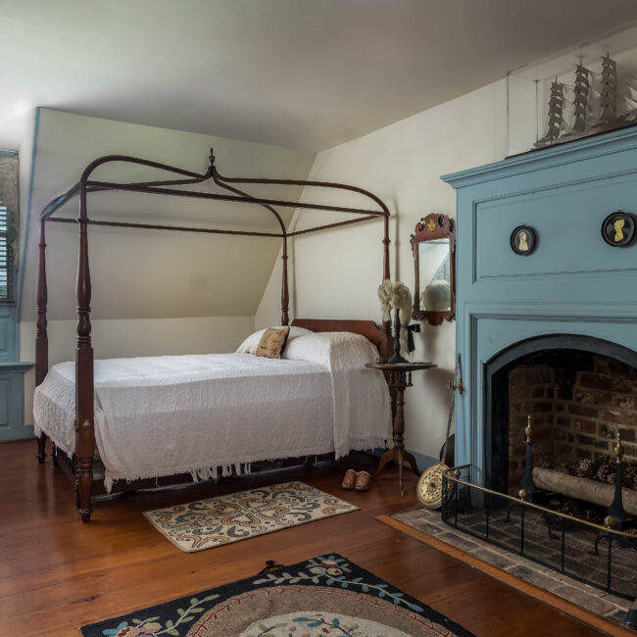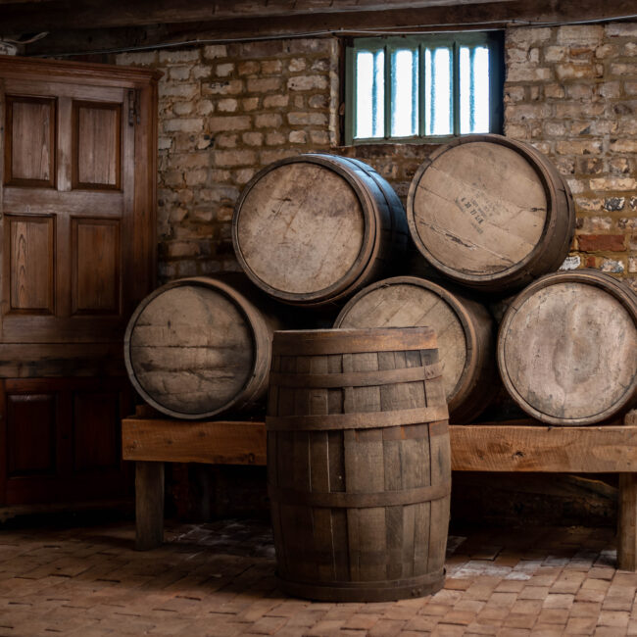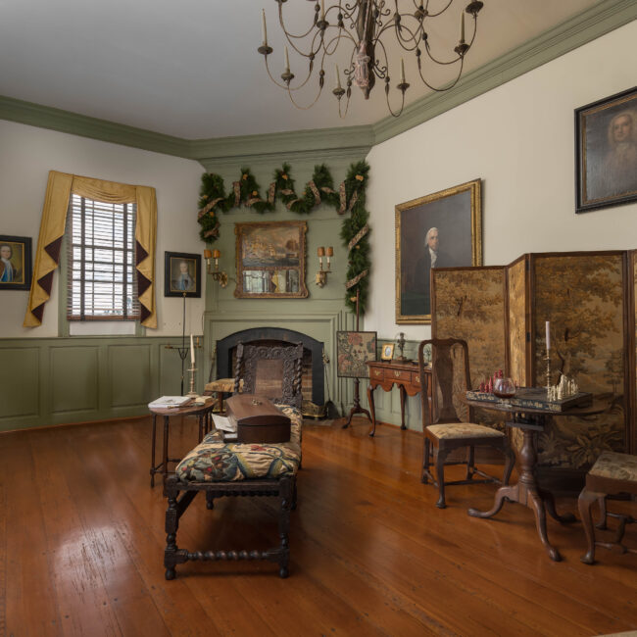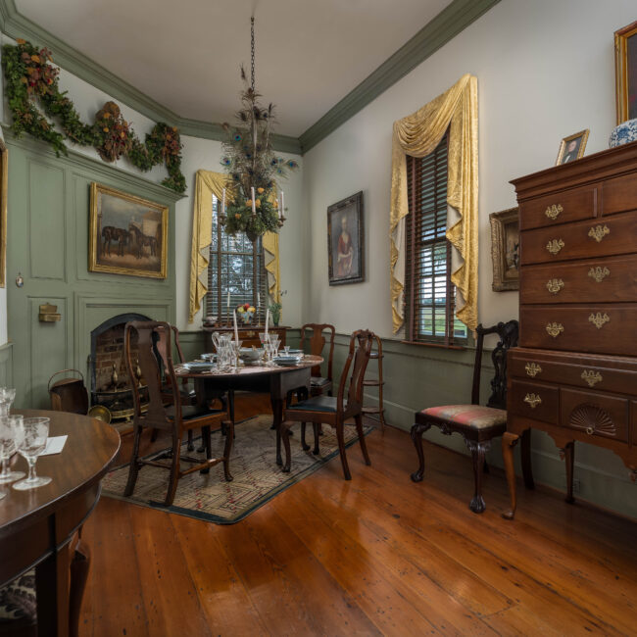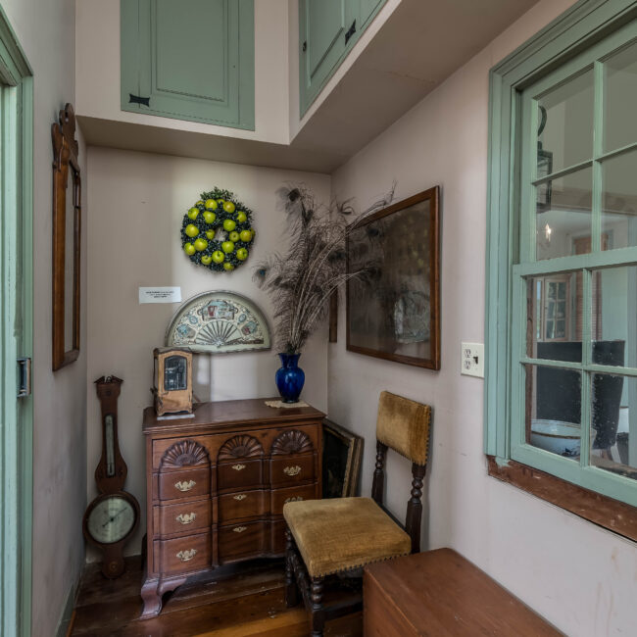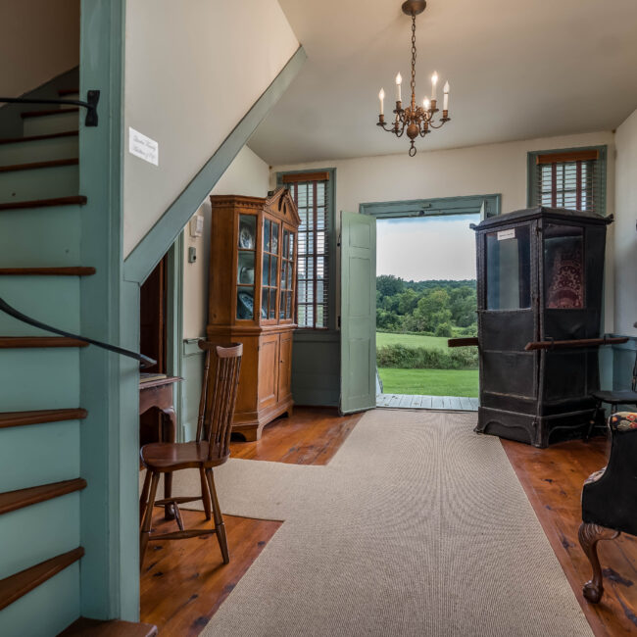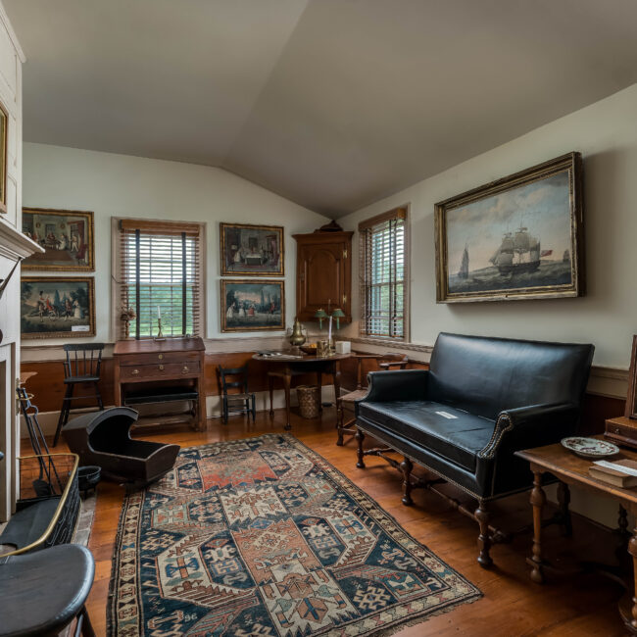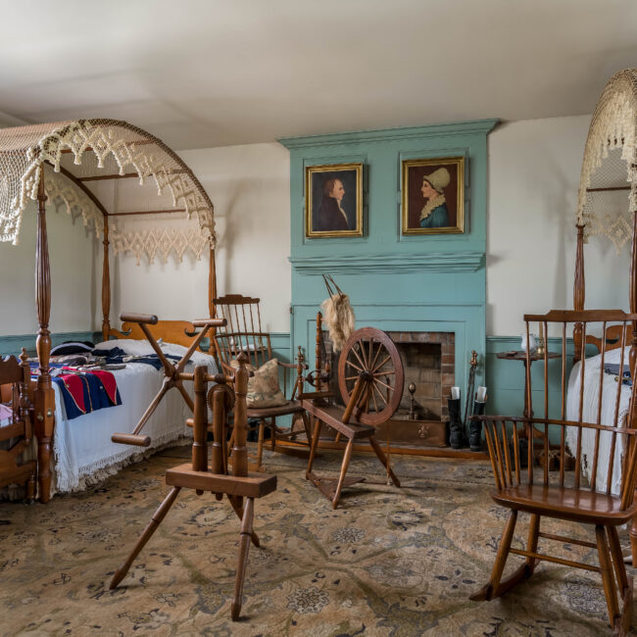This large chamber served the various families in different ways depending upon their needs. For example it was a bedchamber during the 19th century and...
To access the upper chambers, one climbs the winding paneled staircase that has a large section of flooring serving as a “shelf”, extending from what...
Beneath the Great Hall and Dining rooms are two English-bond storage rooms, divided in the same manner as those above them. The basement is accessed...
One of the many distinctive features of the original structure is the main floor is divided, lengthwise, into two separate rooms. This is not found...
Entering the Great Dining Hall you again see the original 18th century raised-panel wainscoting and doors, chair rails, and paneled chimney. This room also features...
The adjacent antechamber to the dining hall was originally a closet or pantry with a window. The storage spaces would have held serving utensils, dishes...
The Quarles addition to the home was built in the same Colonial-Georgian architectural style as the Taylor home with a clear attention to matching the...
While this room is currently presented as the Quarles family dining room, it was a bedchamber during the 19th century and may have served as...
Located on the east side of the 1722 structure, the “lean-to” chamber is exhibited as a study, though not as a library. Primary source documentation...
From the passage room one would traverse up the very steep and narrow stairs to the two bedchambers, storage closet, and attic. There are only...
- 1
- 2
