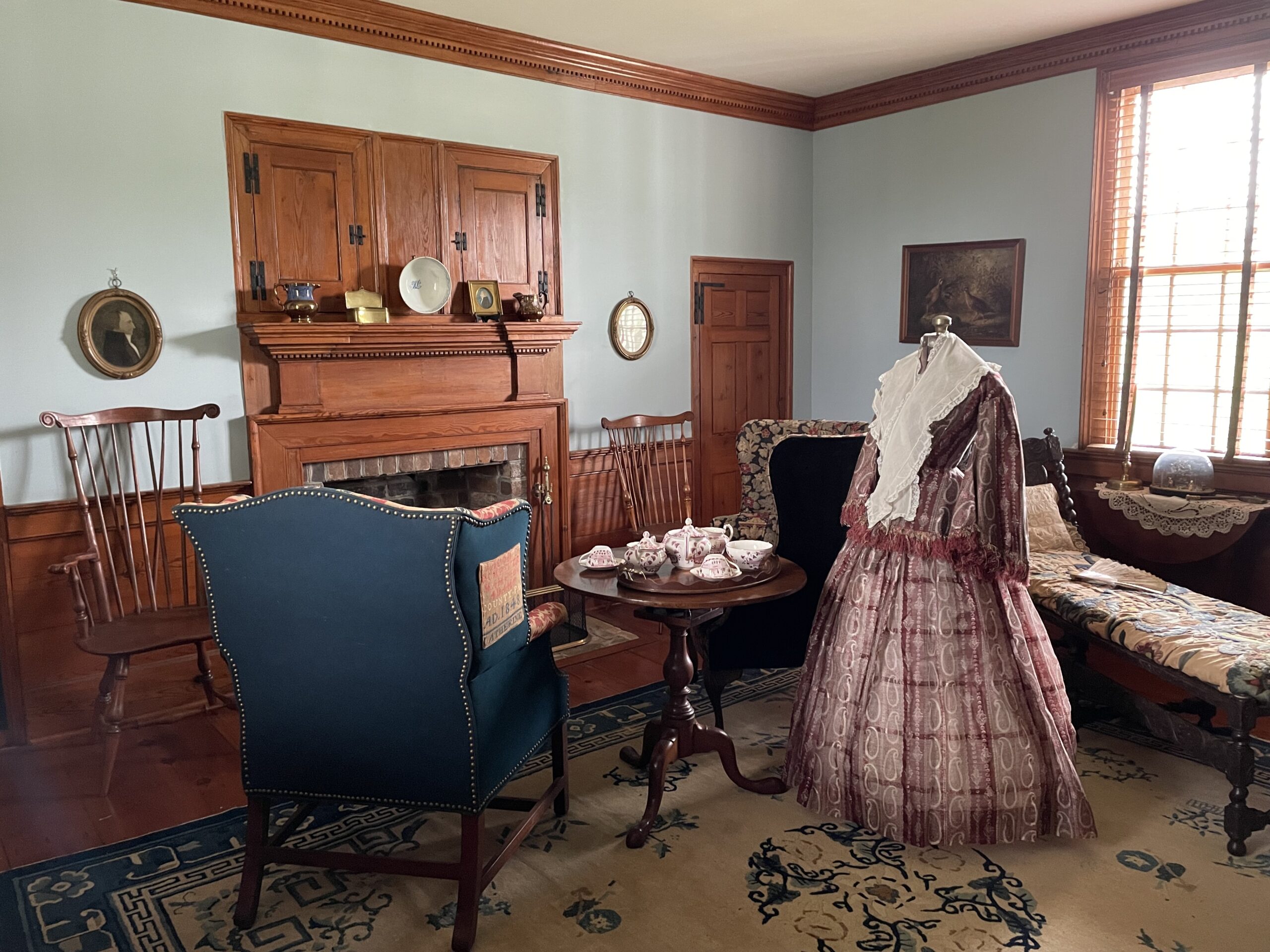
This large chamber served the various families in different ways depending upon their needs. For example it was a bedchamber during the 19th century and may have served as a secondary parlor or sitting room. The room may even have housed an extended family member(s); elderly parents, young son and wife – much as Montpelier’s “townhome” addition in 1797 housed James and Dolley Madison. The room is 17’ square and illuminated by two opposing windows. A double leaf door opens to the Passage Chamber while single leaf doors (flanking the fireplace) lead to two small unheated rooms in the west lean-to.
This lean-to is remarkable for its split-level configuration and is believed to be original to this wing of the house and may have begun as a porch. It is divided into a grade-level entry room (south side) and a larger room at the main floor level that opens into the main chamber. Neither of these smaller chambers were ever heated by fireplaces. The entry chamber is mentioned in the 1875 inventory and the larger chamber was converted into a full bathroom during the 1960s restoration.
While perhaps not as impressive as the Taylor 1722 dining hall, this chamber features wainscoting and woodwork, including the Greek Key molding around the ceiling as well as the fireplace. Unlike the Taylor dining hall this fireplace and chimney are centered in the northernmost wall of the room rather than in a corner. There is a repeat of unique built-in storage, this time on either side of the chimney flue, something not present in the Taylor fireplaces/chimneys.
