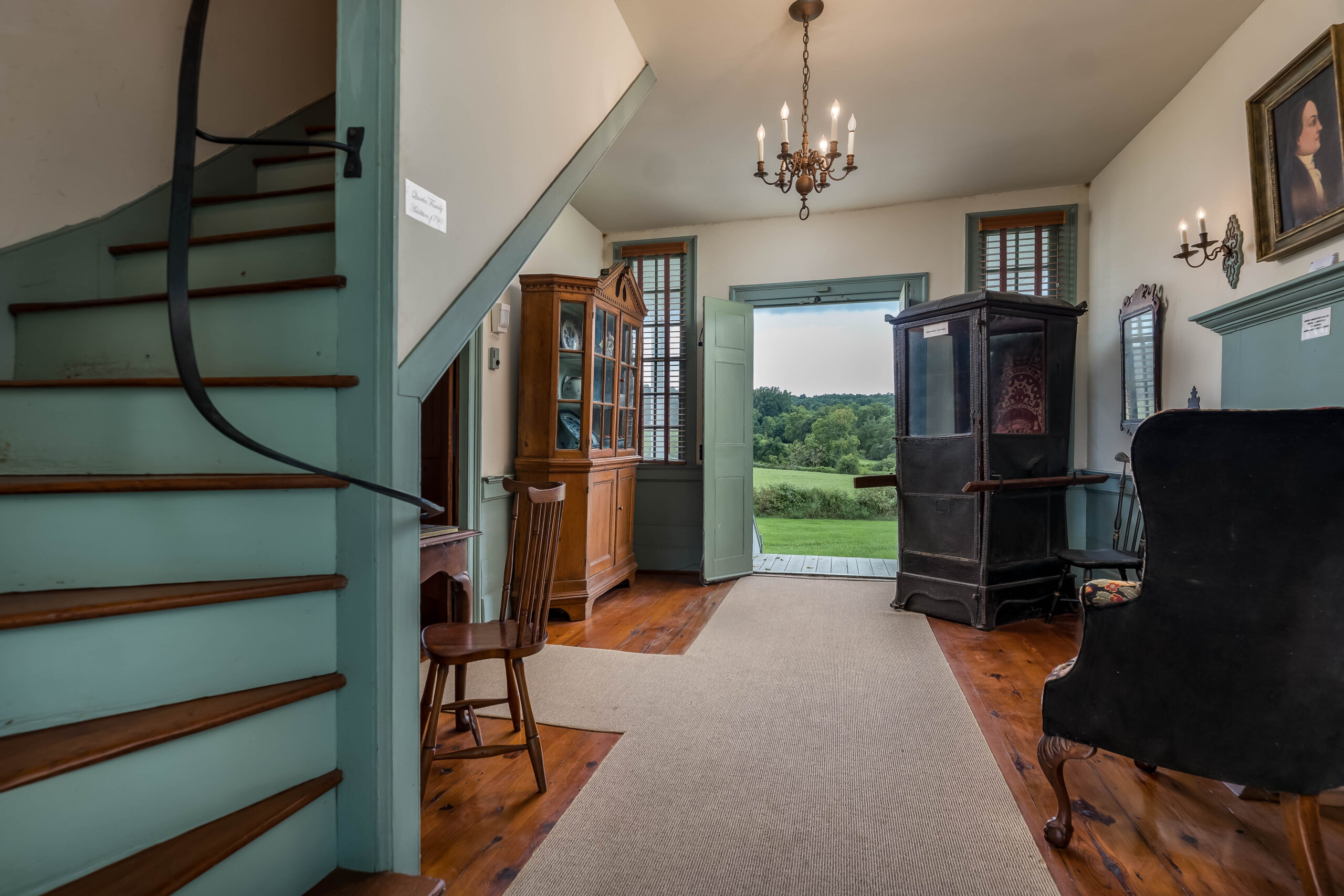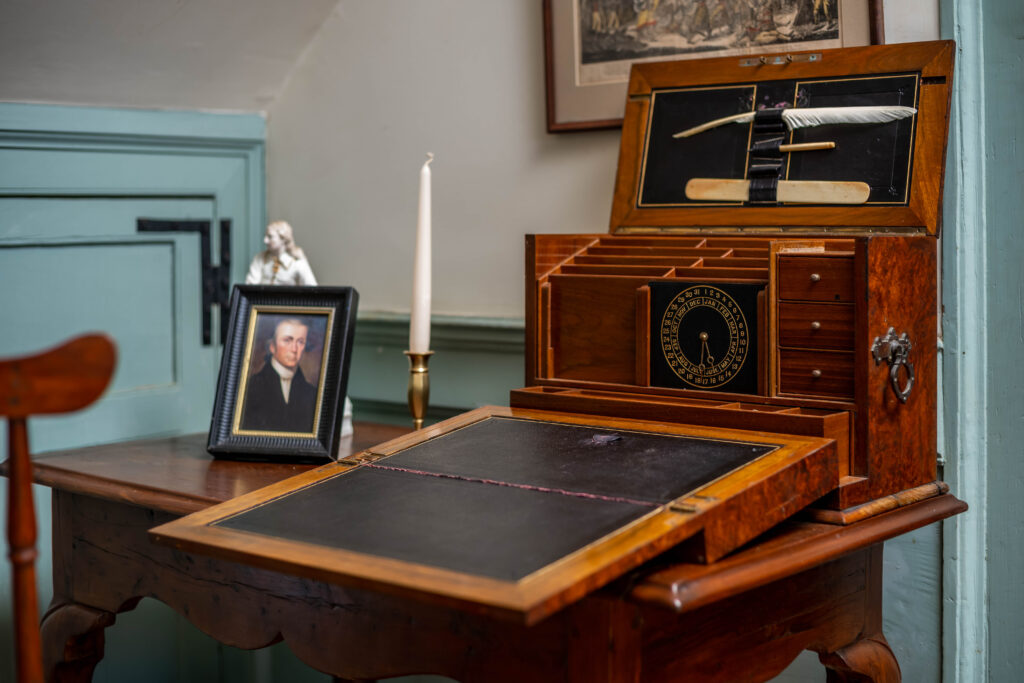

The Quarles addition to the home was built in the same Colonial-Georgian architectural style as the Taylor home with a clear attention to matching the features of that original structure, using the single-story “shed” sized rooms to visually blend the addition with the original home. Repeated in this addition are the generous use of built-in storage, raised-panel wainscoting and doors, chair rails, and paneled chimneys. The living chambers in this wing are built upon a beautifully conserved and generously proportioned basement kitchen.
As you enter from either the eastern or western porticos, you enter a well-proportioned Passage Chamber, used for passing to the main floor chambers and both porticos. The passage chamber is slightly wider than is usually found in houses this size and features a double-leaf doorway at either end. The southwest corner has a winder stair for access to the bedchambers, small passage room, attic/garrett and closet on the send level. Originally, the passage chamber had no heat source. The paneled chimney and fireplace were added when the eastern lean-to was built. The passage chamber was a multi-use area, as noted in the 1836 Quarles inventory listing a desk, tables, and a bookcase located in the chamber. The chamber is large enough that it could have been used for various needs such as extra dining space, another social/entertainment area, even a place to sleep if the heat was too much to bear in the upper chambers. The symmetry of the opposing double doors provide beautiful scenic views from either side of the chamber.
