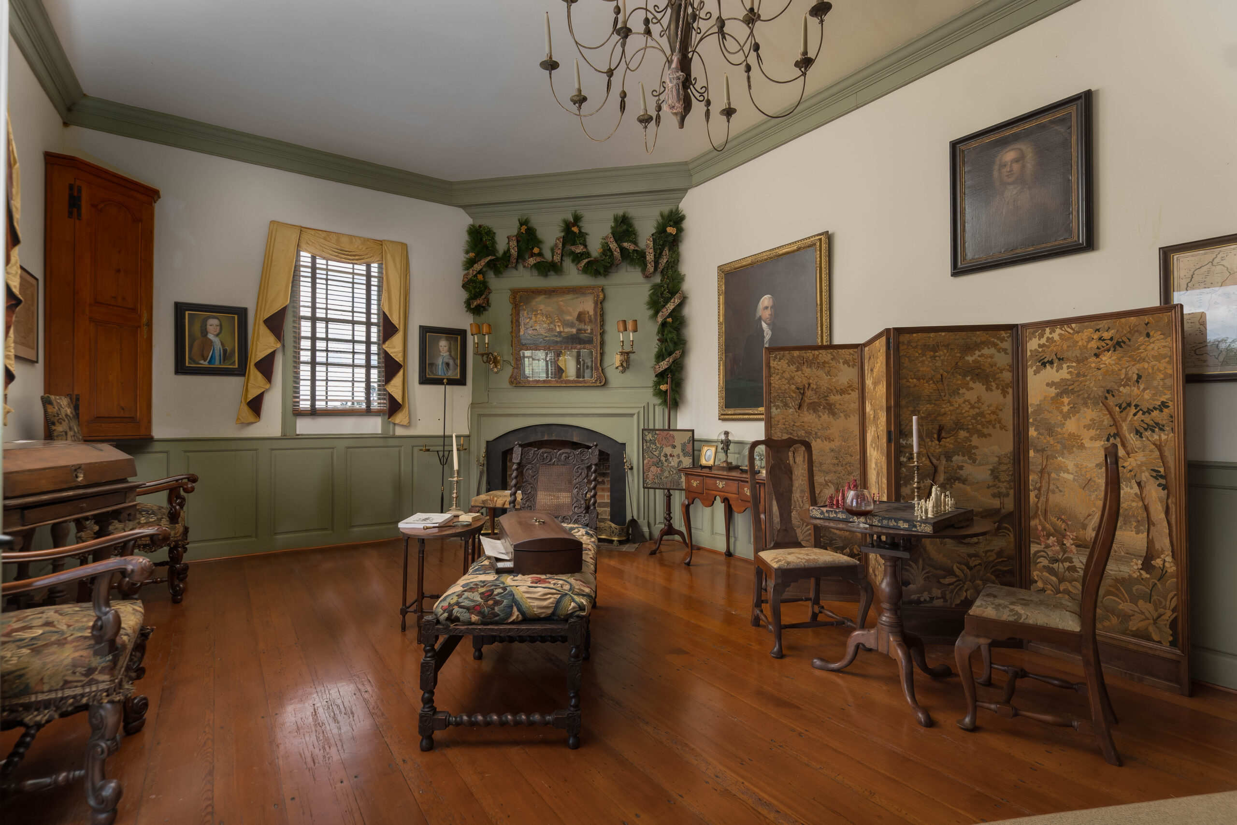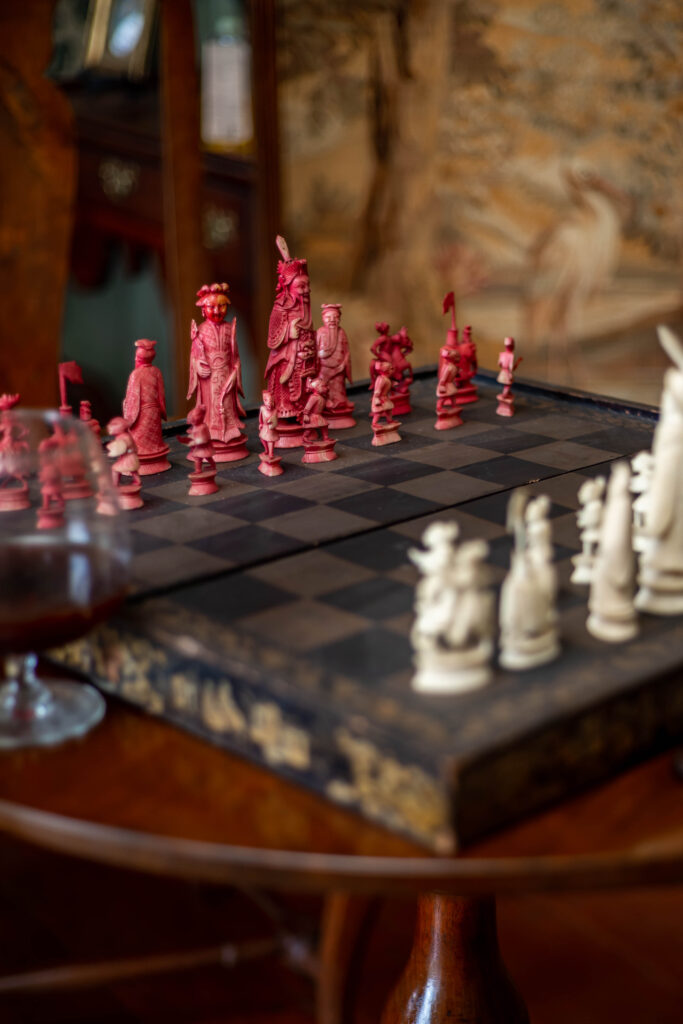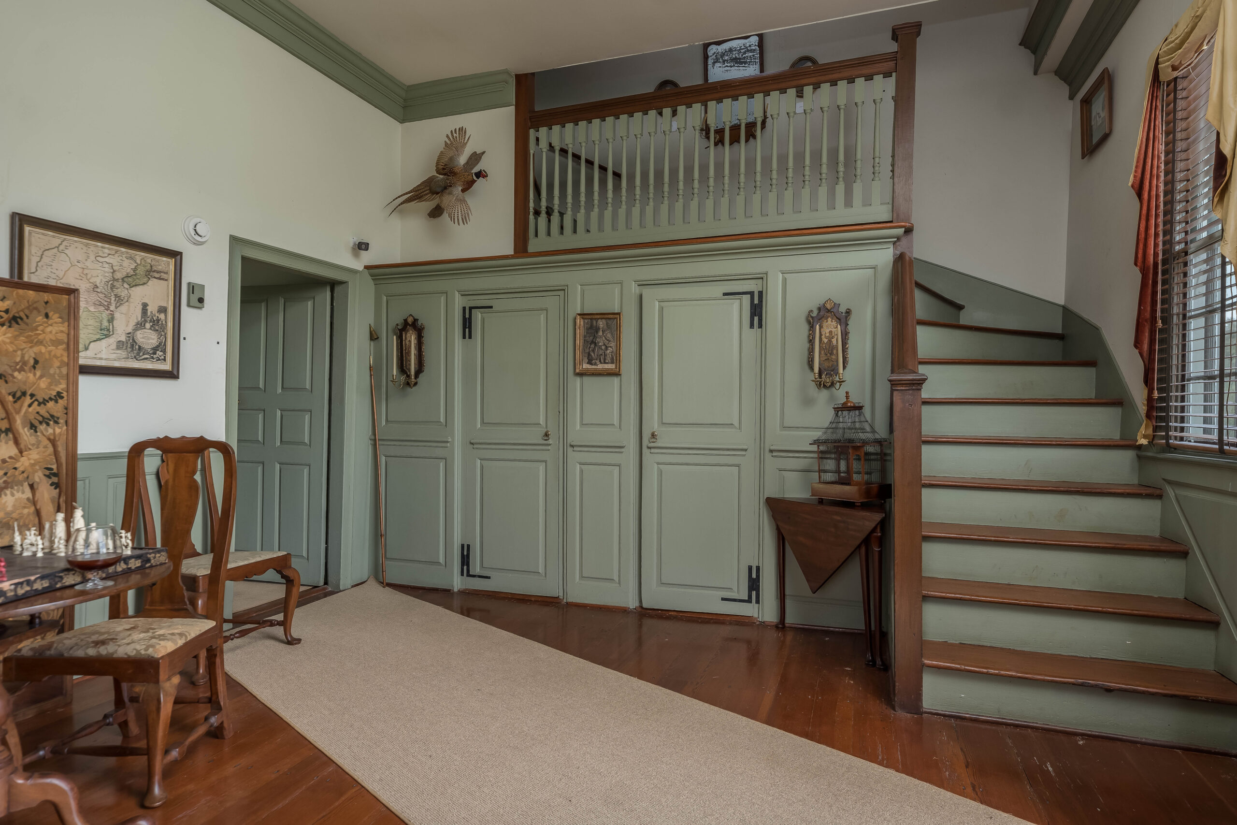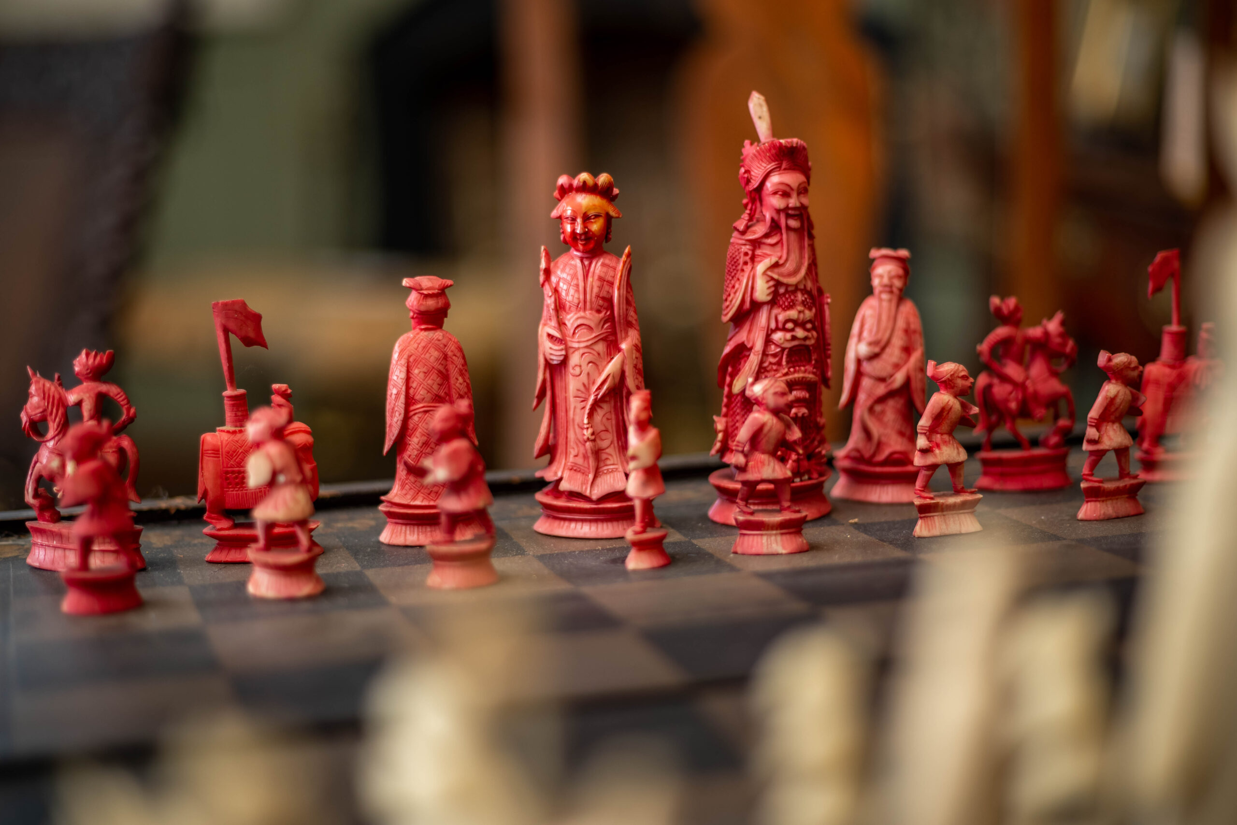
One of the many distinctive features of the original structure is the main floor is divided, lengthwise, into two separate rooms. This is not found in any other structure in the county, nor, as best we know, in the Piedmont of Virginia. These two rooms are the “Great Hall” and “Great Dining Room.” The upper level is where the family’s private chambers are located. Beneath the structure is a full-length basement which served as storage for spirits, herbs, foods and other items. To begin your visit, you will enter Bloomsbury through the double doors on the front of the home, entering the Great Hall.
Entering the home through the double doors of the Great Hall you can see matching doors at the back of the home. Thusly situated, the inhabitants could take advantage of any cooling breeze to cool the house. “Great Hall” is not a reference the size of the room, rather it was where entertainments and celebrations were held. Enclosing the room, the 18th century raised-panel wainscoting and doors, chair rails, and paneled chimney are original to the structure. The heating needs of the room were served by the corner fireplace with a gable-end chimney. On the opposite wall are two closet rooms built beneath the stairway structure. One of the rooms was used for decanting spirits for both the Great Hall and Great Dining Room. According to family lore, the other closet was a peruke powdering room where wigs could be freshly powdered as needed. Both closets have plenty of shelving for storage. The amount of built-in storage throughout the structure is another unique feature of Bloomsbury compared to other planter’s homes at that time in Virginia.




