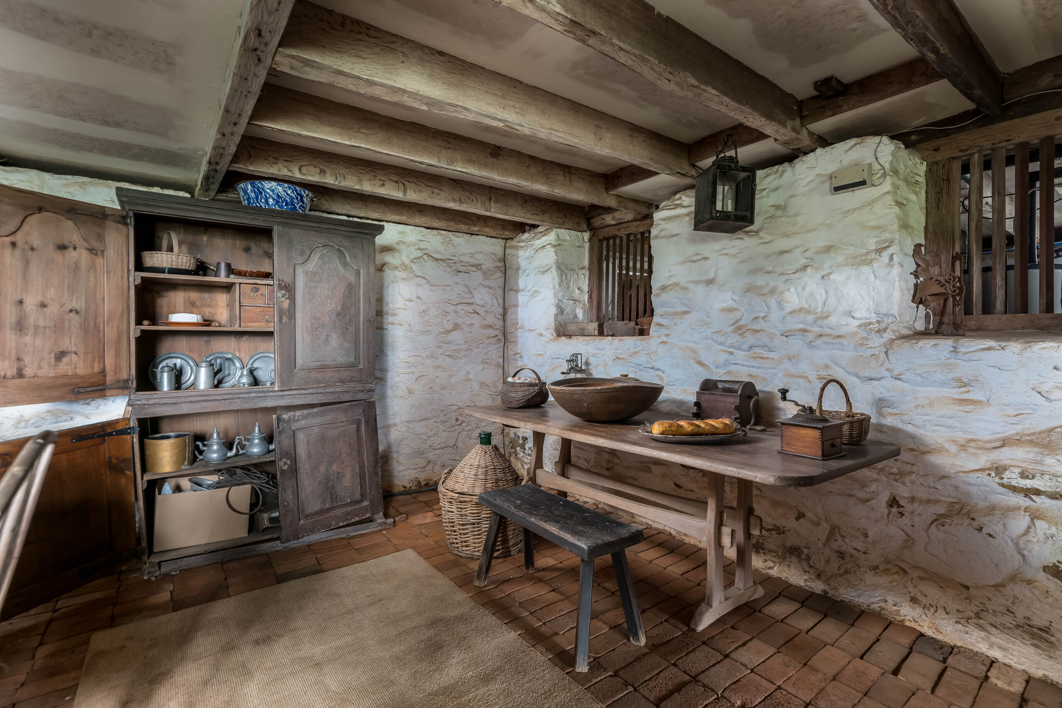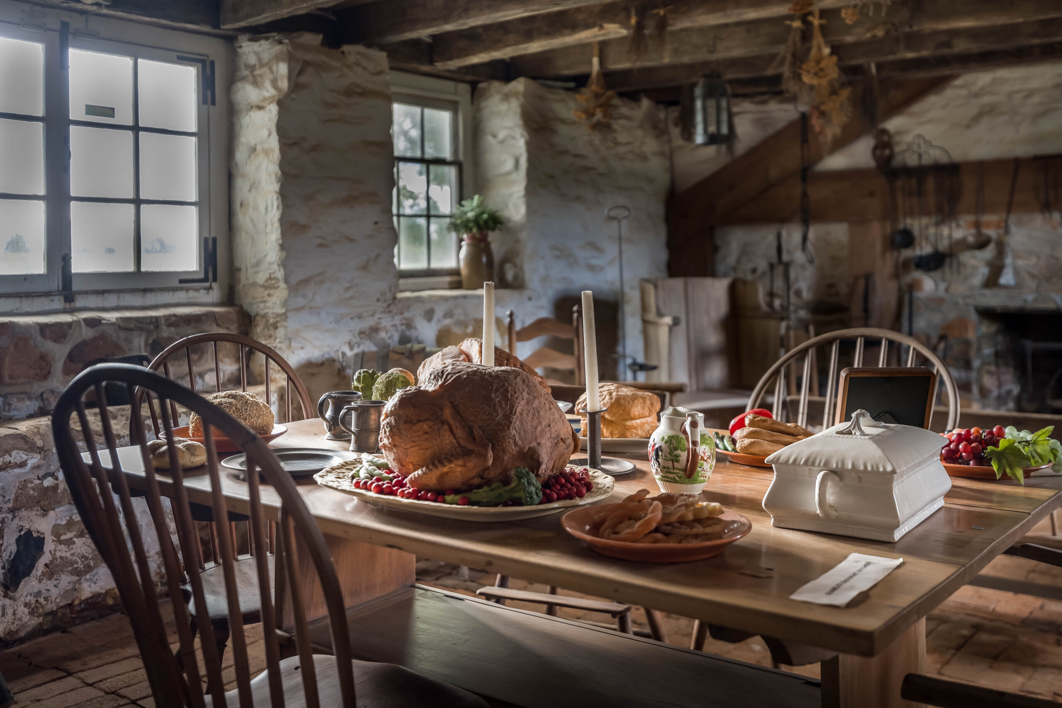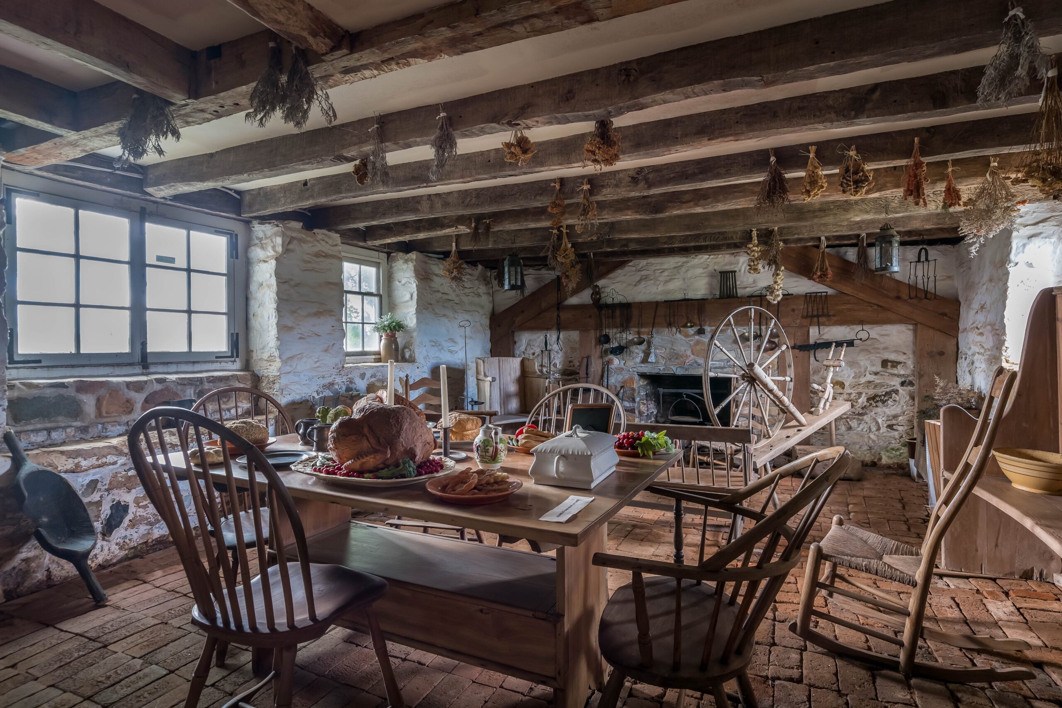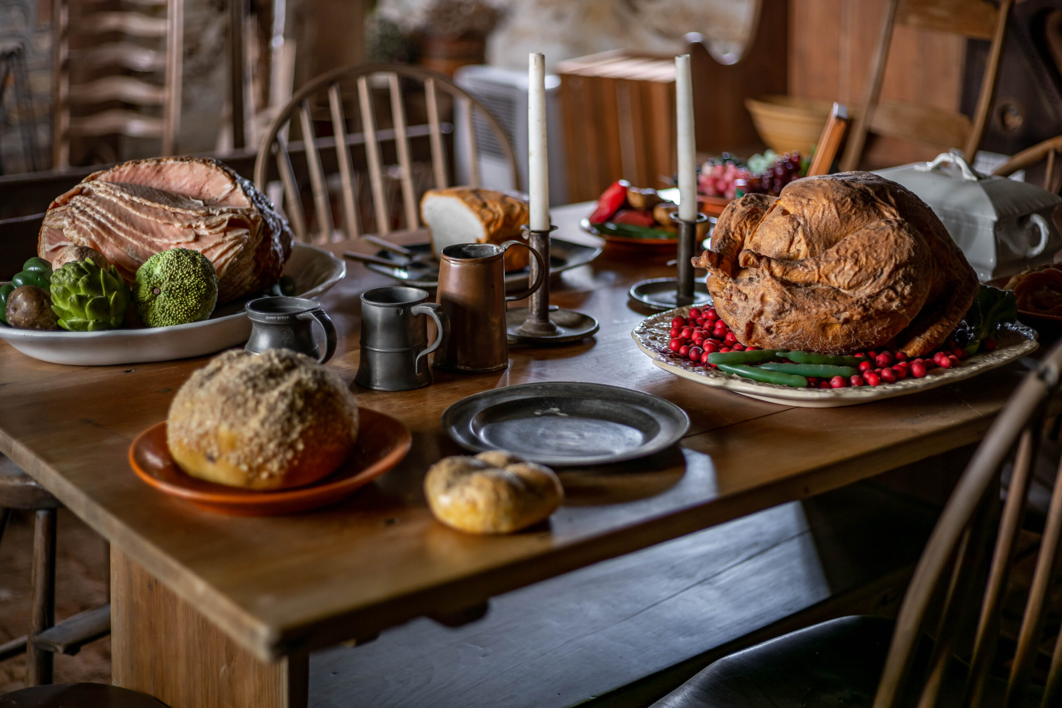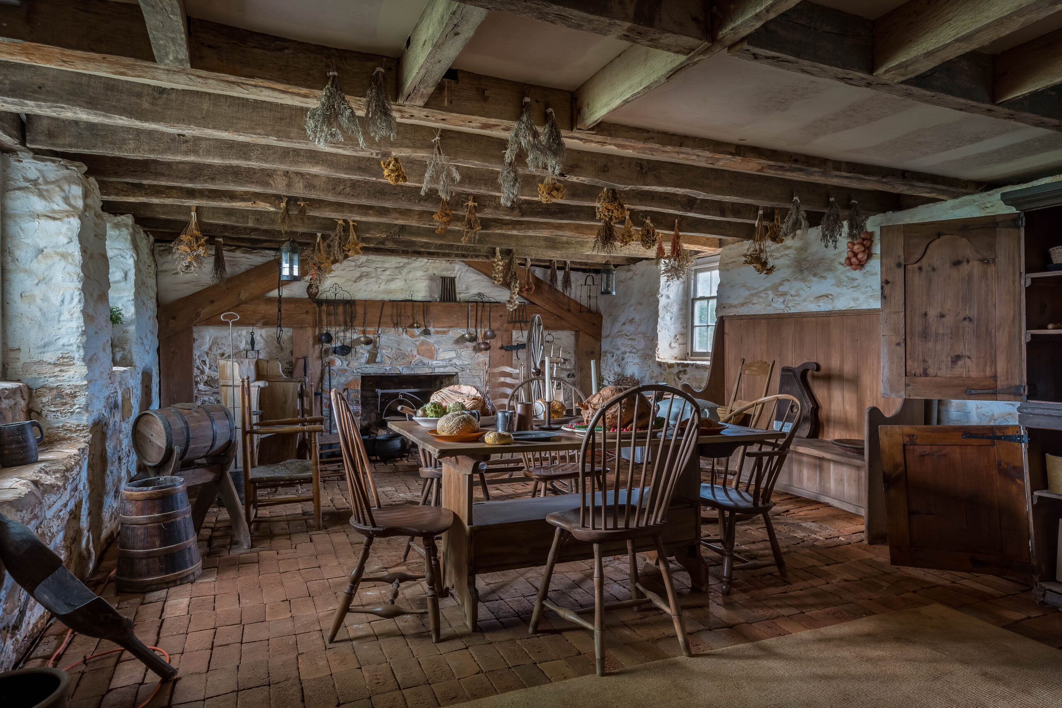
The kitchen is accessed in the open breezeway under the back portico. While many kitchens were built separate from the abode due to fire concerns, a basement kitchen was not unknown. There is a storage area visible through wooden grates that is located under and accessed by an exterior bulkhead under the eastern lean-to (“study”). It does not connect to the main kitchen area. The subterranean passageway provides the only access to the kitchen under the 1790s wing. Ample lumination was provided through the extant grade level windows and the fireplace is original to the chamber. Originally the kitchen may have served as a drying room and general work area while cooking was done in the detached kitchen. Hopefully, future archaeological work will locate the exterior dependencies of the home. Family lore is that this was a winter kitchen and that the Jerdone’s called it the “modern kitchen.” As with the rest of the home, Helen Marie and Jaquelin Taylor painstakingly preserved this chamber with many original features intact.
